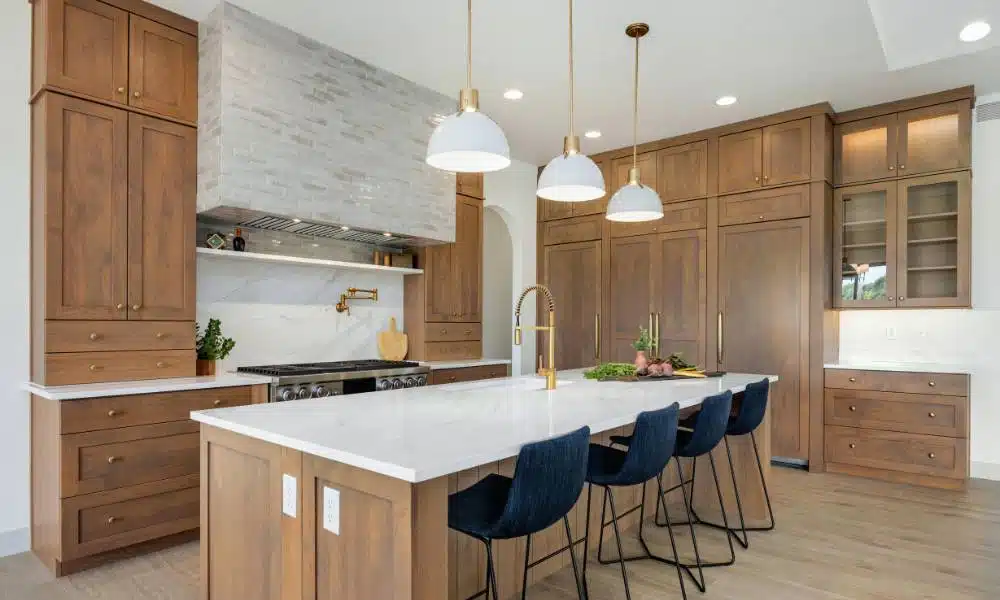Choosing the right kitchen cabinet height can be more challenging than you might think. I remember the moment I realised my cabinets were either too high or too low, Disrupting the flow of my kitchen. It’s a little frustrating, right? But getting the cabinet height just right is more than a style choice—it directly impacts how functional your kitchen is. In this article, We’ll dive into the ideal heights for kitchen cabinets and how you can adjust them to fit your space perfectly. Let’s make your kitchen work better for you!
Why Cabinet Height Matters
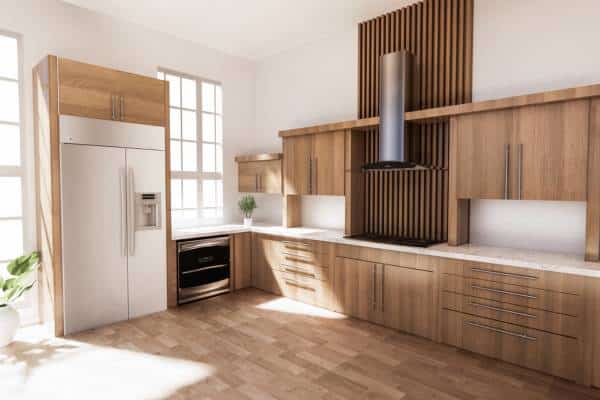
Choosing the right cabinet height can make or break your kitchen’s functionality. I remember the first time I remodelled my kitchen. I thought I had the perfect design, But once they were installed, I realised the height was all wrong. Some cabinets were too high, Making it hard to reach the top shelves. Others were too low, Causing a cramped feeling.
The height affects how easy it is to use. You want to be able to reach everything comfortably. If your cabinets are too high, It’s a stretch to get what you need. Too low, And you risk bumping into them while moving around.
Height also impacts the flow of your kitchen. A well-planned layout makes the space feel open and efficient. Poor height choices can make your kitchen feel cluttered and awkward. So, It’s important to find A height that works for both your needs and your space.
Standard Cabinet Sizes
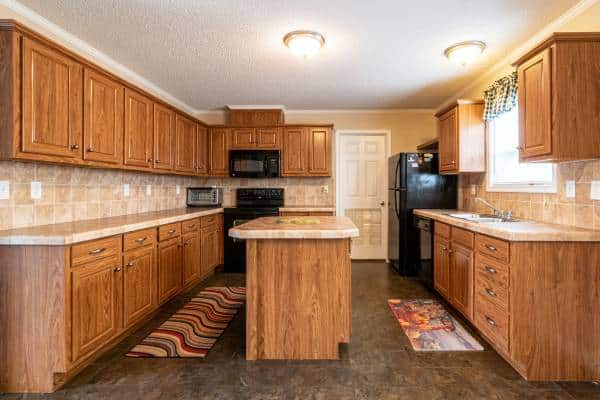
Understanding standard cabinet sizes is essential for a well-organised kitchen. These sizes are designed to work for most kitchens and provide a good balance of functionality and comfort.
Base Cabinets:
The standard height for base cabinets is 34.5 inches, Including the countertop thickness. This height is comfortable for most people to work at. The depth of these is typically 24 inches, providing enough space for kitchen items.
Wall Cabinets:
Usually range from 30 to 42 inches in height. The depth is around 12 inches. This ensures they are functional without taking up too much space. You can adjust the height based on layout and storage needs.
Step-by-Step:
- Start by measuring the height of your ceiling. Decide how much space you want between the countertop and the upper.
- Base cabinets are generally 34.5 inches tall, but you can adjust them for comfort.
- Wall cabinets range from 30 to 42 inches. Taller gives more storage but may close off the space.
How High Should Kitchen Cabinets Be?
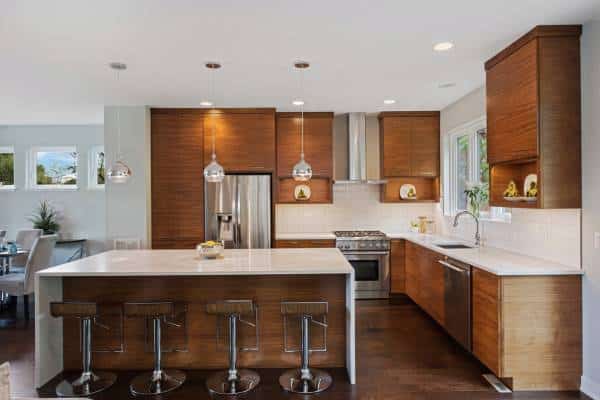
The height suits your space and needs. The ideal height for wall cabinets depends on your height, the kitchen type, and how you plan to use them.
Personalised Answer:
For most kitchens, Wall cabinets should sit about 18 inches above the countertop. This provides enough space for easy access to items without feeling cramped. Taller people may prefer a bit higher, while shorter individuals might find a lower height more comfortable. The purpose of the cabinets also plays a role. For everyday items, keep the cabinets within reach. For things you rarely use, Place them higher up.
Step-by-Step Instructions:
- Measure your countertop height.
- From the countertop, measure about 18 inches upward. This is a good starting point for the bottom of your wall.
- For higher, add extra space if your home has high ceilings, but don’t overdo it to avoid a closed-in feel.
Different Types of Kitchen Cabinets and Their Heights
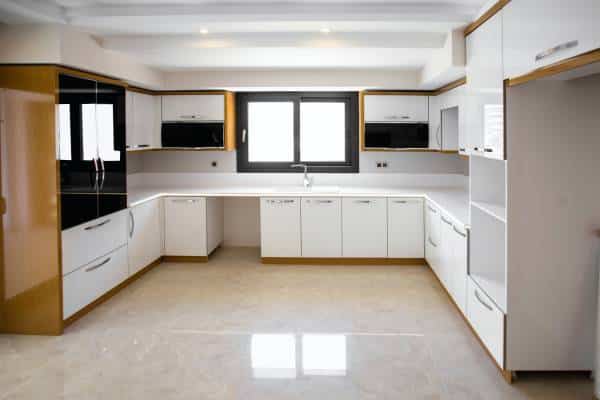
Choosing the right type is essential to make your kitchen work efficiently. Here are three types to consider.
Standard Cabinets:
Base cabinets typically stand at a height of 34.5 inches, a common choice in most kitchens. These dimensions offer optimal storage and accessibility, making them perfect for organizing everyday kitchen essentials. Explore kitchen desk ideas that integrate seamlessly into your kitchen layout.
Tall Cabinets (Pantry Cabinets):
It is often over 84 inches in height. These cabinets provide more storage space. They are ideal for pantries or for storing larger items. It makes use of vertical space, perfect for kitchens with high ceilings.
Custom Cabinets:
Custom cabinets are built to your exact specifications. You can adjust their height and depth to fit your kitchen perfectly. They are ideal for unique layouts or specific storage needs. They offer maximum flexibility.
When to Use Each:
- Standard cabinets are perfect for general use in most kitchens.
- Tall, well for extra storage, like a pantry.
- Custom is best for kitchens with unique designs or specific needs.
Practical Tips for Getting the Perfect Rice Texture
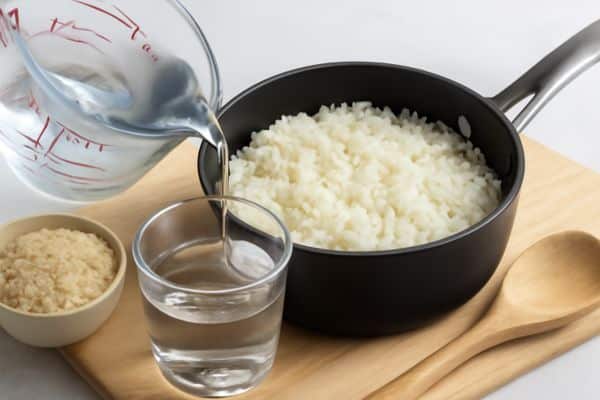
Cooking, much like designing a kitchen, is all about getting the measurements right. Just as you need the perfect cabinet height for a functional, the right ratio of water to rice is essential for a perfect dish.
Personal Tip:
When I cook rice, I use a simple method that always delivers great results. I measure 1 cup of rice to 1.5 cups of water for white rice. For brown rice, It’s 1 cup of rice to 2 cups of water. After rinsing the rice, I bring the water to a boil, reduce the heat, And let it simmer for about 18 minutes. Letting it rest off the heat for another 10 minutes makes it fluffy and tender.
This method reminds me of choosing heights. Just like cooking, Getting the measurements right is key to success. If you add too much water, the rice becomes mushy. If you don’t measure carefully, you could end up with uneven results. Similarly, When setting your cabinet height, small adjustments can make A big difference in functionality and comfort.
Conclusion
Your kitchen should reflect your needs and style. Cabinet height is important, But it’s just one part of the design. The goal is to create a space that works well for you and feels comfortable.
Your layout might change over time. Just like perfecting a recipe, It’s helpful to revisit your kitchen every few years. Small adjustments can make a big difference, So take the time to update it as your needs evolve.


