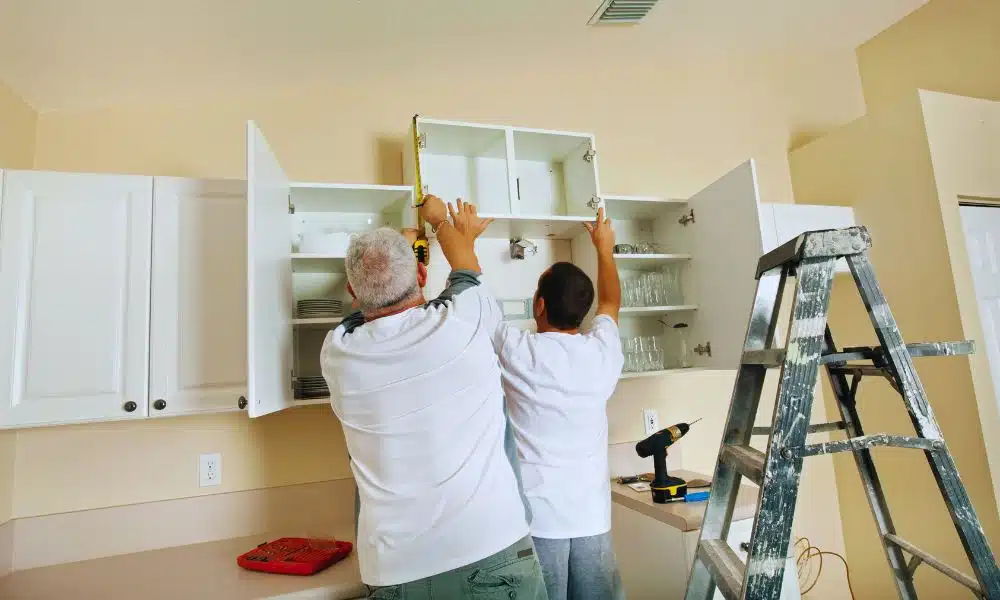I remember the first time I renovated my kitchen. I spent hours thinking about the perfect spot for my upper cabinets. The height felt like a small detail, but it made a huge difference. The right cabinet height from the floor can make cooking easier and the space feel more balanced. So, how high should you hang your upper cabinets? Let’s explore that together!
Understanding the Basics of Cabinet Height
Getting the cabinet height right is key to making your kitchen comfortable and functional. I remember when I first set up my kitchen; I learned quickly that the right height makes a big difference. Too high, and you’re constantly reaching; too low, and it feels cramped.
The average kitchen cabinet from the floor is usually between 54 and 60 inches. This height is perfect for most people, making it easy to grab what you need without straining. It’s a good rule of thumb, but you can adjust it based on your kitchen and personal needs.
The right cabinet height isn’t just about looks—it’s about comfort. You’ll want your kitchen to be easy to work in, whether you’re cooking or cleaning. A little planning can go a long way in making your kitchen a better place to be.
Measure Your Countertop Height
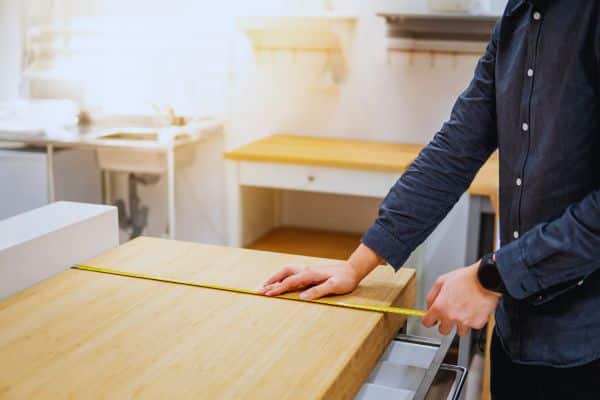
Start by measuring your countertop height. Most standard countertops are about 36 inches from the floor. This is important because the placement of your upper cabinets depends on it. Knowing the exact height will help you determine how much space you need between the counter, making sure everything is at the right level.
Add the Ideal Gap Between the Counter and Cabinet
The typical distance between the counter and the bottom of the upper cabinet is around 18 inches. However, this can vary depending on your kitchen style and your needs. Taller people may prefer a bit more space, while shorter people might be more comfortable with a little less. Consider your daily tasks—if you often cook or clean on the counter, you may want to adjust this gap for comfort and ease of use.
Adjust for Specific Needs
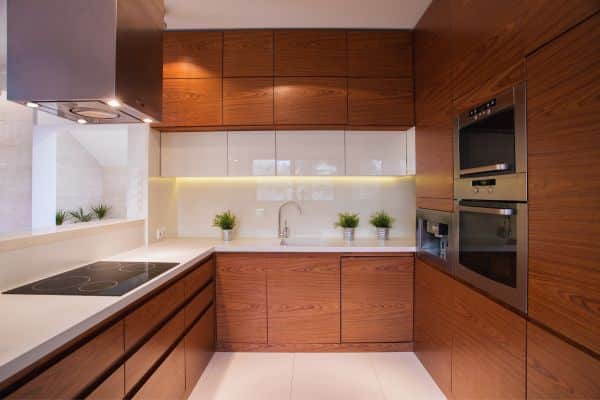
Sometimes, you need to account for special features, like under-cabinet lighting or crown moulding. If you plan to install lighting or want to add a decorative touch at the top, adjust the accordingly. These additions can require extra space, but they’ll make your kitchen feel more finished and functional.
Double-Check the Spacing with a Mock Setup
Before making any permanent adjustments, use painter’s tape to mark where the cabinets will go. This simple visual test lets you see how the height feels in your space. Take a step back and get a feel for how the cabinets look and how easy they’ll be to access. It’s always better to test it out first!
Tips for Getting It Just Right
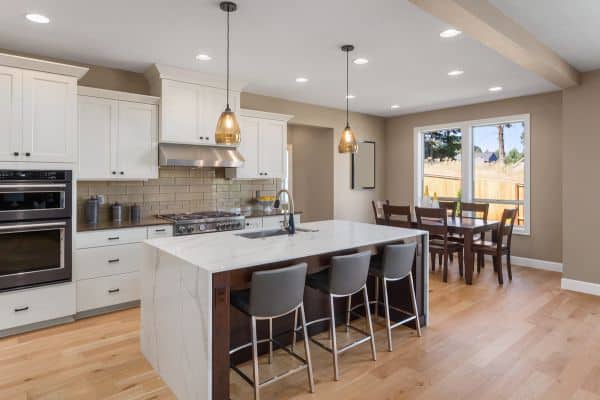
The right cabinet height makes your kitchen more comfortable to work in. It’s important to make sure everything is within easy reach. You don’t want to stretch too much or bend down too far.
Think about the tasks you do most. Whether you cook, clean, or put things away, your should make these tasks easier. The should help you work smoothly without any discomfort.
Different Types of Cabinets and Their Height Considerations
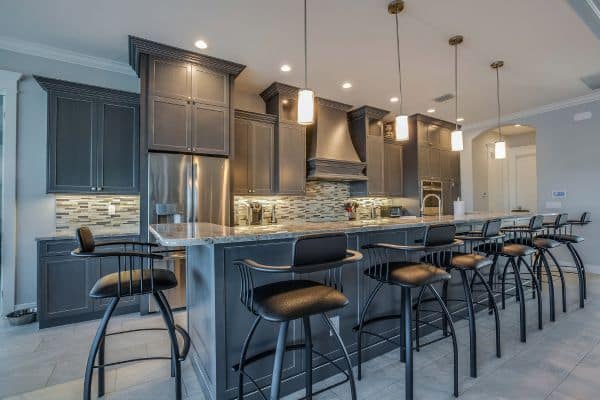
Standard Upper Cabinets
They are perfect for most kitchens. They work well with average kitchen counter and meet common storage needs. These cabinets usually fall within the typical height range of 54 to 60 inches from the floor, making them ideal for most spaces.
Tall Cabinets
They are best for kitchens with higher ceilings. They offer extra storage and can help maximise vertical space. To make the most, measure your ceiling height and place the cabinets to reach near the ceiling without overcrowding the space. This allows you to store items you don’t need to access often.
Shallow Cabinets
They are great for saving space, especially in smaller kitchens. They sit above the counter but don’t protrude too far, leaving more room for tasks like food prep. These are ideal when you need storage but want to keep things feeling open and airy.
Custom Cabinets
For kitchens with unique layouts or specific needs, custom are the way to go. They can be designed to fit your space, whether you have high ceilings, an unusual kitchen shape, or special storage requirements.
How to Ensure Perfect Height for Your Space
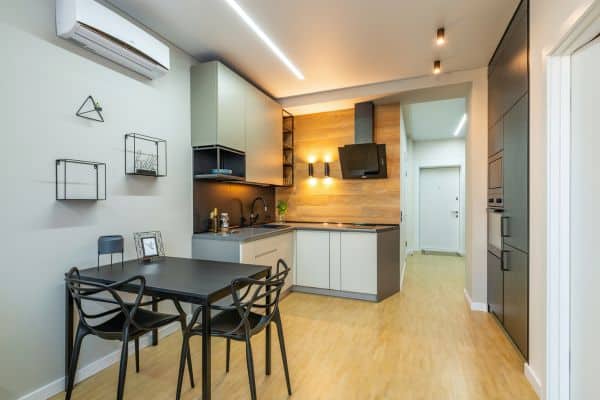
Working with Different Ceiling Heights and Room Sizes
For high ceilings, tall cabinets can be a great choice. They make use of vertical space, giving you more storage. In smaller kitchens, lower cabinets might help the room feel more open. Always measure carefully to find the perfect balance.
Customising Based on Your Preferences and Kitchen Use
Your needs should guide the cabinet. Taller people may prefer their cabinets a little higher for easy reach. Consider how you cook, clean, and organize. Customizing helps your kitchen feel just right for your routine.
Using Cabinet Organisers to Maximise Space
Organisers are a simple way to make your cabinets more efficient. Pull-out shelves and dividers can help you access everything easily, no matter how high. These small adjustments make a big difference in using your space effectively.
Common Mistakes to Avoid
Hanging Cabinets Too High or Too Low
It placed too high or too low can make your kitchen harder to use. High cabinets are tough to reach, while low ones can crowd your workspace. Aim for a comfortable height that fits your needs.
Not Considering the Cabinet’s Depth
It is just as important as height. Shallow save space but offer less storage. Deeper cabinets hold more, so think about both depth and width to find the right fit.
Forgetting to Account for Lighting or Appliances
Lighting and appliances can affect cabinet placement. Under-cabinet lights or large appliances may need extra space. Plan for these details to avoid problems later.
Conclusion
Hanging your upper cabinets at the right height is crucial for both comfort and function. It ensures easy access to your items and helps the kitchen flow smoothly. With careful planning, you can find the perfect height that suits your needs.
Take your time and measure carefully. Try out different heights with painter’s tape before finalizing the installation. This simple step will help you feel confident in your decision


