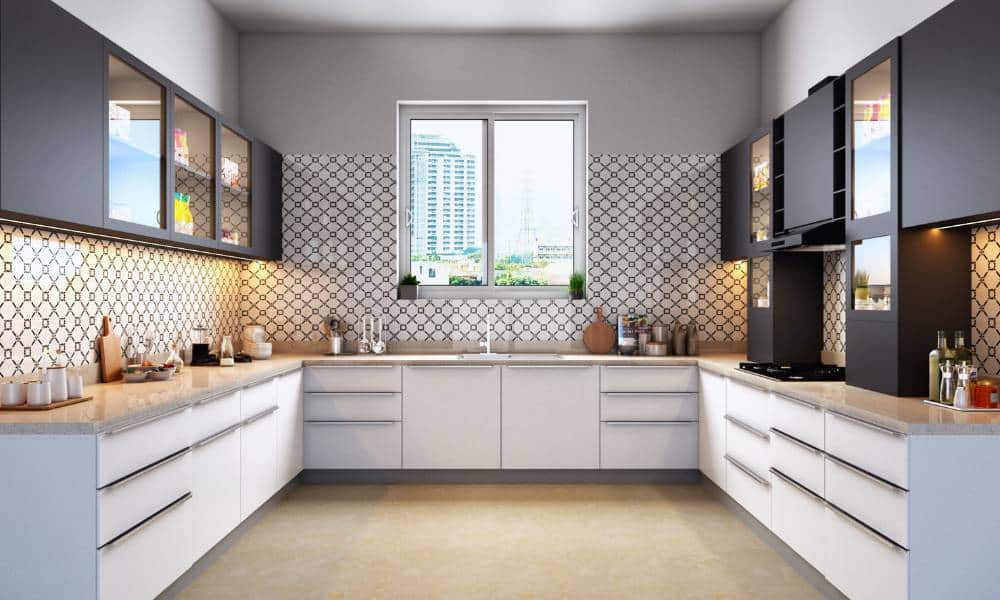Planning a kitchen renovation? One important thing to consider is the height of your wall cabinets. How tall are wall cabinets? This decision impacts both the look and feel Of your kitchen. Getting the right height is key to making your space functional and stylish. In this article, We’ll explore standard cabinet sizes, Base cabinet sizes, And standard cabinet depth to help you make the best choice for your home.
What Are Wall Cabinets and Why Does Their Height Matter?
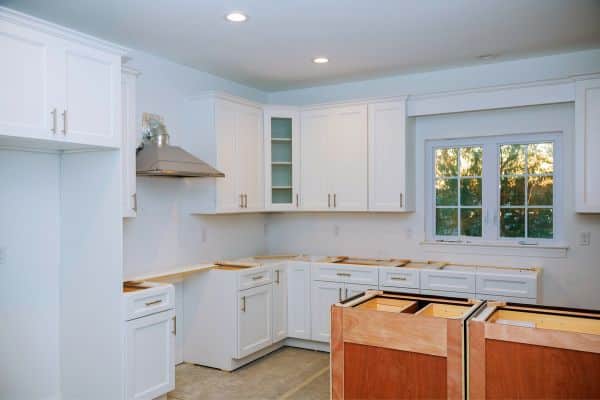
Wall cabinets are storage cabinets mounted on the wall above your kitchen or bathroom countertops. They harbor things like dishes, food and cleaning supplies. The height of these cabinets is significant because it can actually affect the look and feel of your room.
Kitchen is more usable when cabinets are at the correct height. High cabinets can be hard to reach. Too low and they might clutter your countertop. Right height makes it a joy to work in your kitchen and easily reach what you need.
Your height matters too. Taller people may prefer them higher up, while shorter people may prefer them lower. Think about what is within comfortable reach to prevent any overextending.
Standard Wall Cabinet Heights: What to Expect
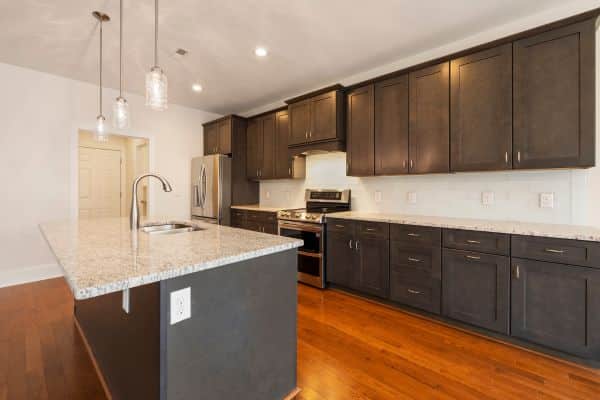
They are usually mounted 18 to 24 inches above the counter. That height is perfect for reaching with ease and has plenty of space to work with on the counter. It makes sure that you won’t have to do too much bending or stretching to get what you’re after.
These dimensions are based on typical kitchen design guidelines. They manage to find the middle ground for usability and style. The vast majority of kitchen designs make use of this height to ensure your cabinets are usable and don’t over-crowd the room. This is quite suitable for the average cook and kitchen.
Factors That Influence Wall Cabinet Height
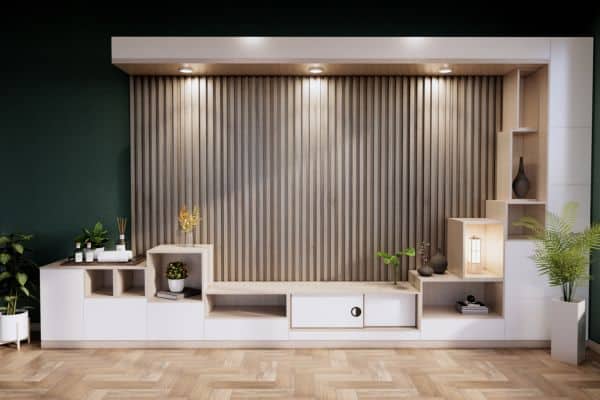
Ceiling Height
In kitchens with high ceilings, taller are often needed to fill the space. This helps create a balanced look. Without taller, the room may feel empty or unbalanced.
User’s Height
Your height matters when choosing cabinet height. Taller people may prefer cabinets mounted higher. Shorter people might find it easier to have set lower. The goal is to make sure you can reach everything comfortably.
Purpose of the Cabinets
The purpose of the cabinets affects their height. For heavy-duty storage, you may want the cabinets lower for easy access. If they are for display, they can be placed higher up. This way, they don’t interfere with your counter space.
Understanding Standard Cabinet Sizes and Their Relation
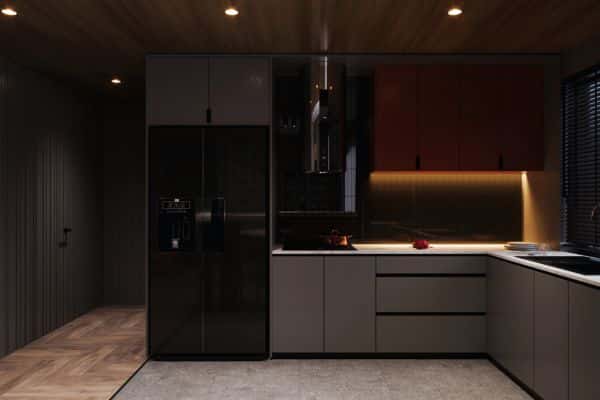
Base Cabinet Sizes
Base cabinets are typically 34.5 inches tall. This height gives enough space for a comfortable countertop. The height of your base cabinets helps decide where to place them. Usually hang 18 to 24 inches above the base. How high should kitchen cabinets be? The answer depends on your space and needs, but this range is a great starting point.
Impact on Aesthetics
The space between base and wall cabinets affects how the kitchen looks. Too much space can make the kitchen feel unbalanced. The right gap creates a smooth, cohesive look. It also makes the easier to reach and more functional. Tall are wall cabinets
How It Affects Wall Cabinet Placement
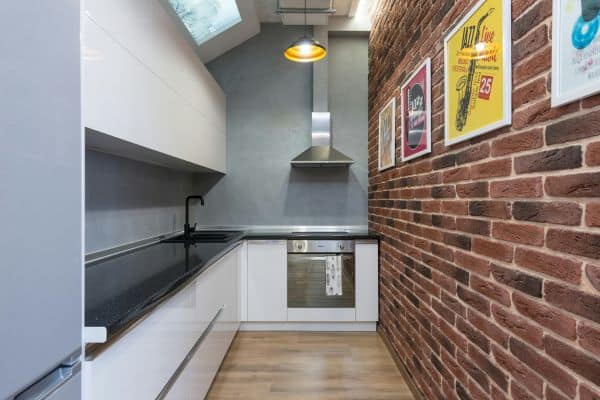
Standard Cabinet Depth
Average cabinet depth. Common cabinet depth varies from 12 to 24 inches. Base cabinets are typically 24 inches deep, which allows for plenty of storage space. They’re usually 12 inches deep, deep enough to hide stuff yet easy to reach. Tall are wall cabinets
Impact on Storage and Space
This standard depth helps balance storage with space. Base with a depth of 24 inches can hold large items, like pots or dishes. They at 12 inches deep leave enough room for appliances and ventilation, making sure your kitchen is both functional and spacious.
Customising Wall Cabinet Heights for Your Needs
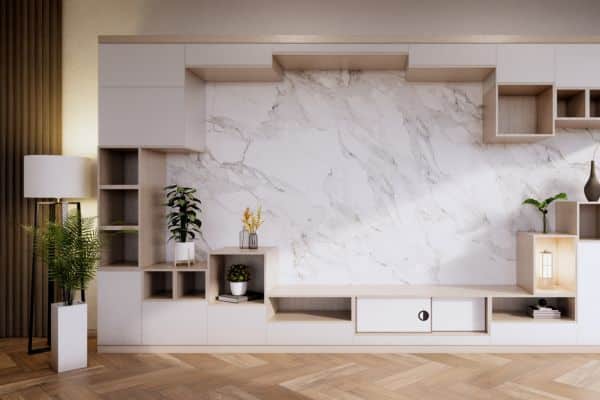
Adjusting for Different Kitchens
The height of your wall cabinets is adaptable to your kitchen size. Lowering the cabinets a few inches can be a practical use of space in tight kitchens. In a bigger kitchen, you might be able to go higher to add storage and give the room a more spacious feel.
Functionality and Aesthetics
Consider how you use your kitchen. Taller cabinets could afford additional storage but let there be access. Also, look at the design of the rest of your kitchen. It needs to work with the style of the room to make everything feel balanced and cohesive.
Practical Tips for Installing Wall Cabinets
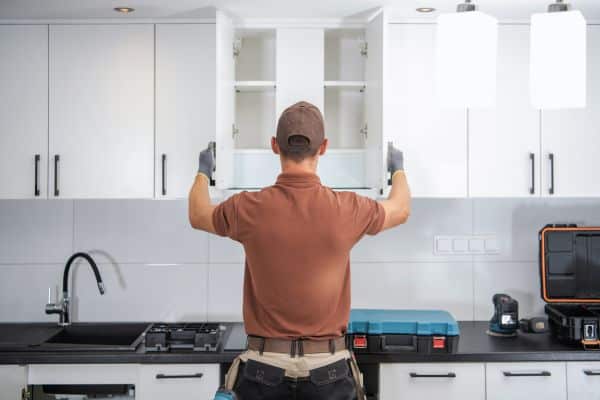
Step-by-Step Guide
- Measure the Counter Height: Start by measuring your countertop. It should be 18 to 24 inches above it.
- Mark the Wall: Use a level and pencil to mark the cabinet’s bottom edge.
- Install Brackets: Attach the brackets to the wall at the marked height. Make sure they are level.
- Hang: Lift the cabinet onto the brackets. Secure it with screws.
Tools and Equipment
- Tape measure
- Level
- Drill
- Screws
- Brackets
- Pencil
Common Mistakes to Avoid
- Incorrect Measurements: Always measure twice to avoid errors.
- Skipping the Level: It should be level for a neat appearance.
- Not Using Wall Studs: Attach cabinets to wall studs, not just drywall, for better stability.
Conclusion
Selecting the proper wall cabinet height is an important step when creating a functional kitchen. It ensures that it’s functional and stylish. Keep in mind the space you have, how big your kitchen is and what you like when choosing the size of your cabinet.
Always think twice before you act. If you’re not sure, seek guidance from a professional. Your kitchen will not only be more efficient but also more beautiful with the proper cabinet height.


